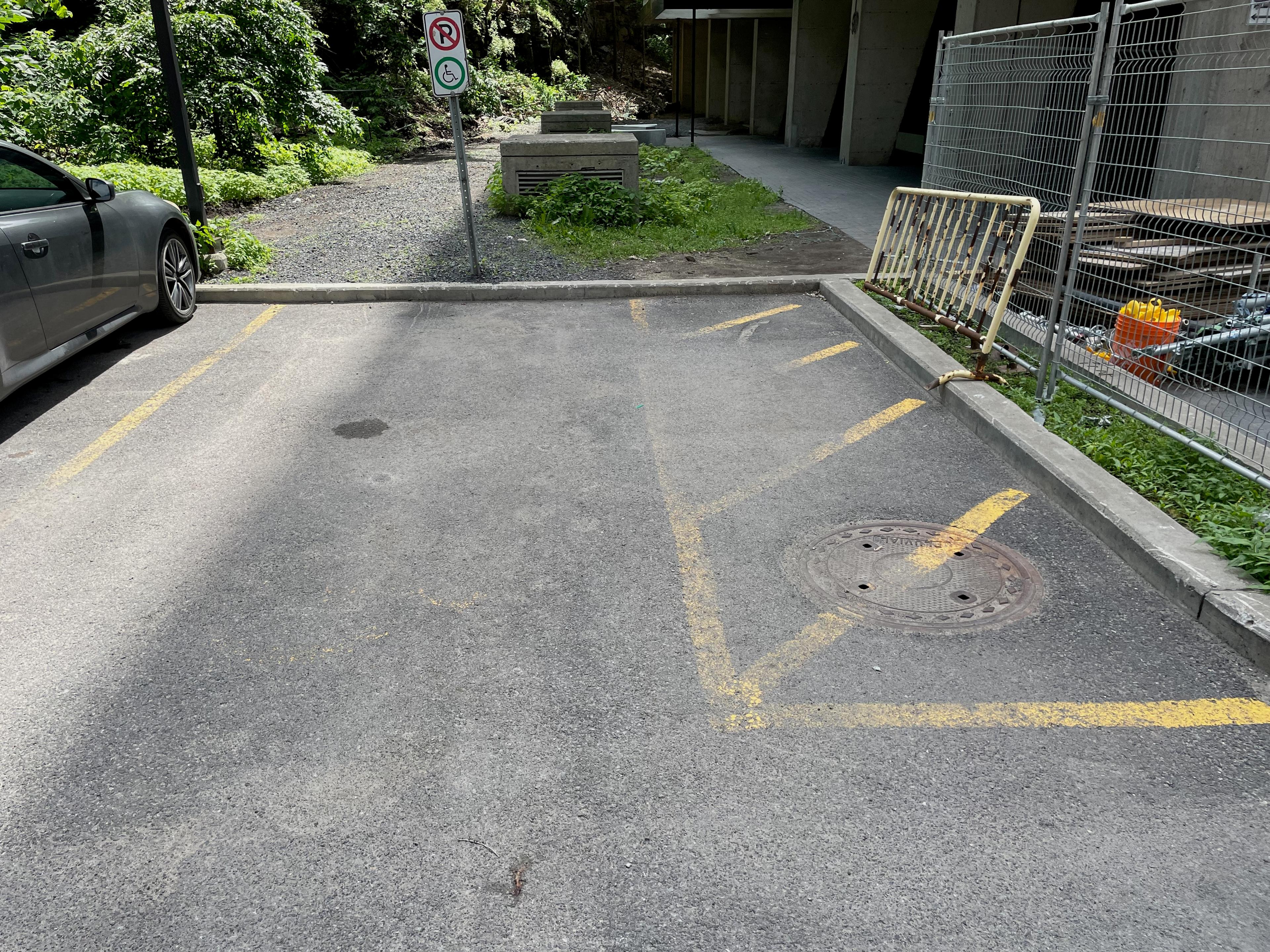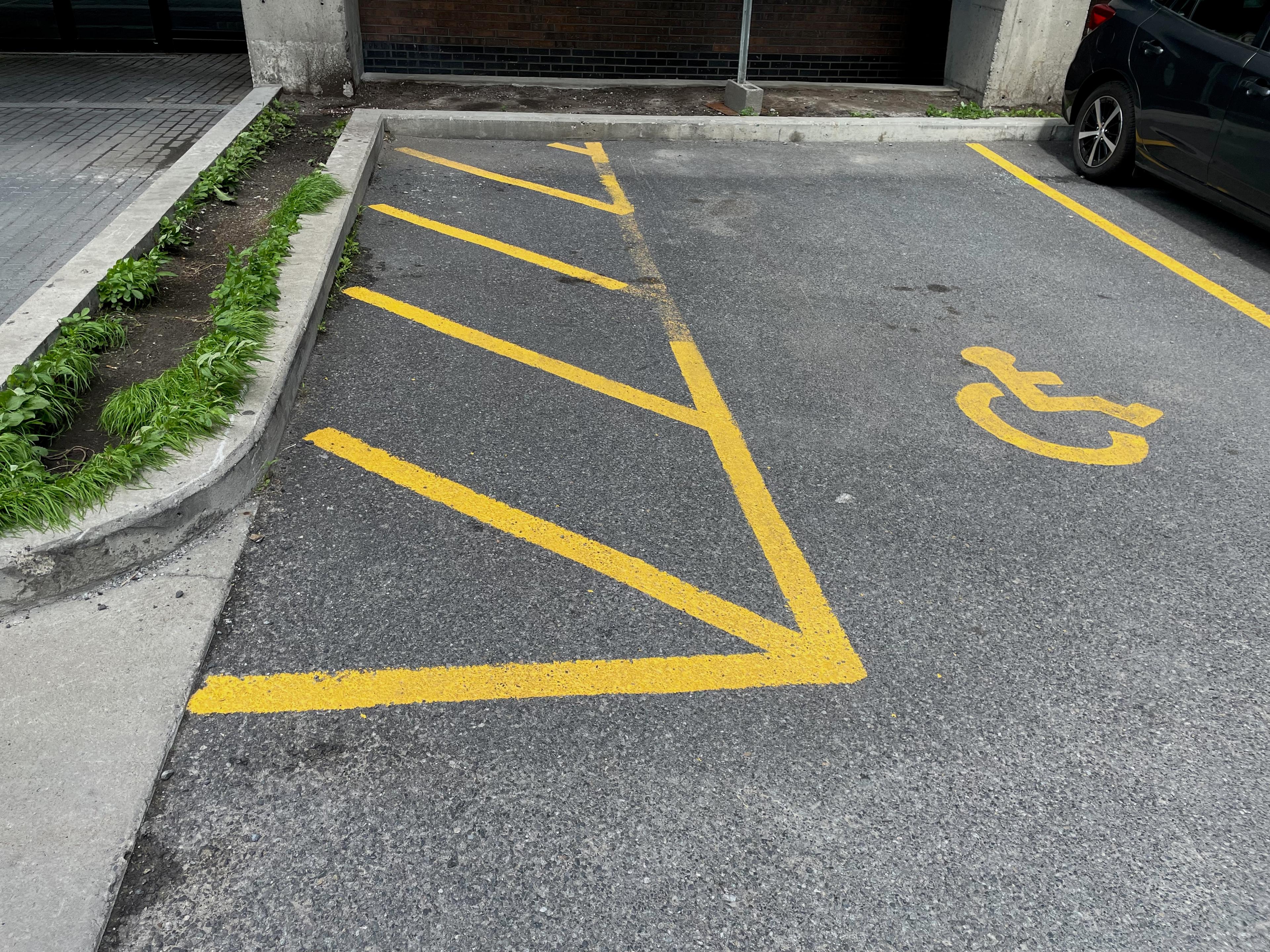Incorrectly Repainted Parking Spots
The parking space boundaries have been repainted, but in a way that shows a lack of understanding of how the lines should be used.
According to the Office des Personnes Handicapées du Québec, in addition to having clear designations that the spaces are reserved for people with disabilities, it is recommended to mark a side access aisle between the spaces.
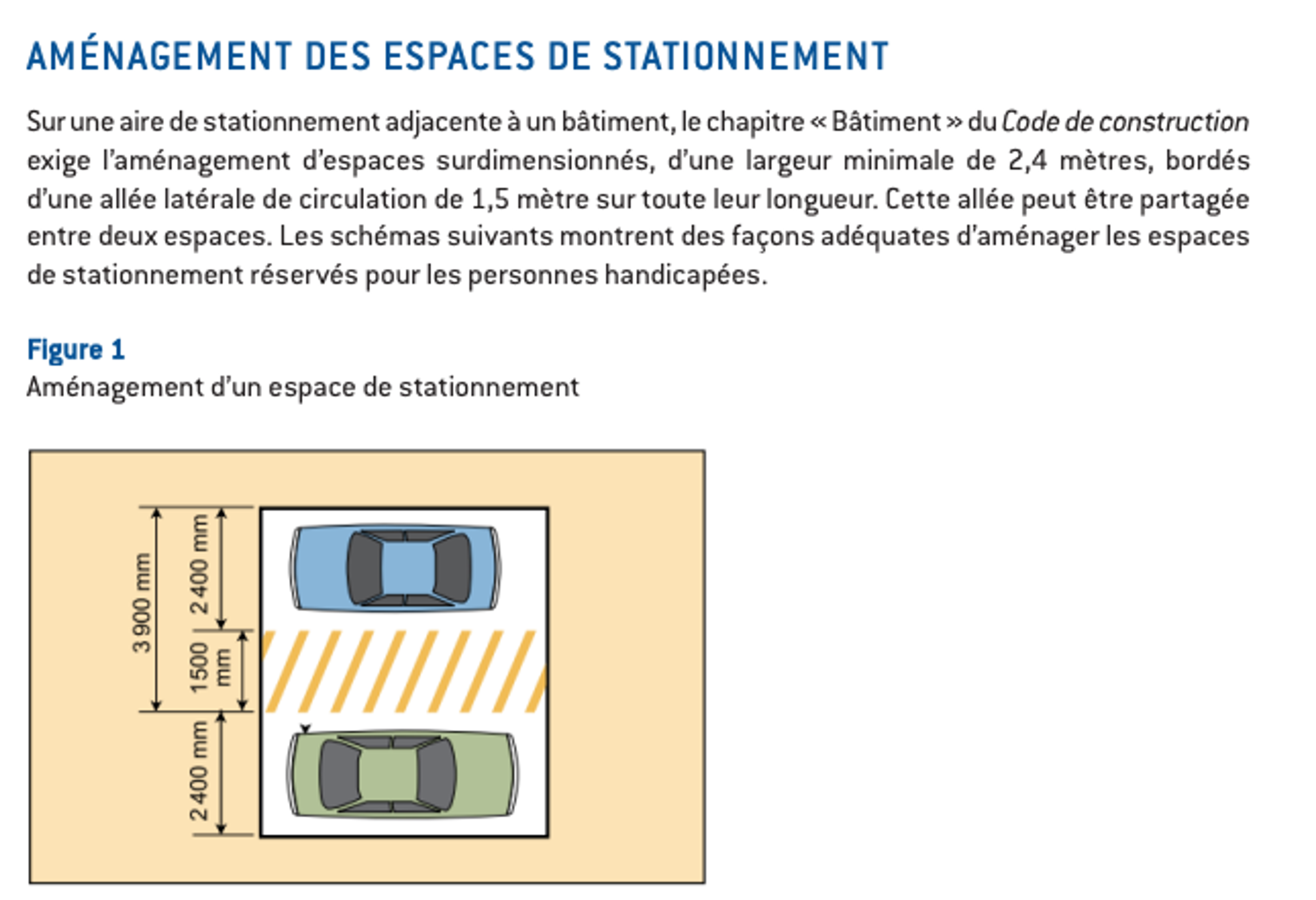
Translation:
In a parking area adjacent to a building, the "Building" chapter of the Building Code requires the layout of oversized spaces, with a minimum width of 2.4 meters, bordered by a side access aisle of 1.5 meters in width along their entire length. This aisle can be shared between two spaces. The following diagrams show adequate ways to layout parking spaces reserved for people with disabilities.
The intention is to create a space between parked cars, allowing people with reduced mobility enough room to get out of their vehicle.
However, instead of creating a side aisle between cars, the painters simply used up the space within the disabled parking spot at the edge of the parking area. In addition to not helping to create the useful space, these markings are confusing for drivers who won't understand why they can't park in this part of the space in order to avoid being too close to the car on the left.
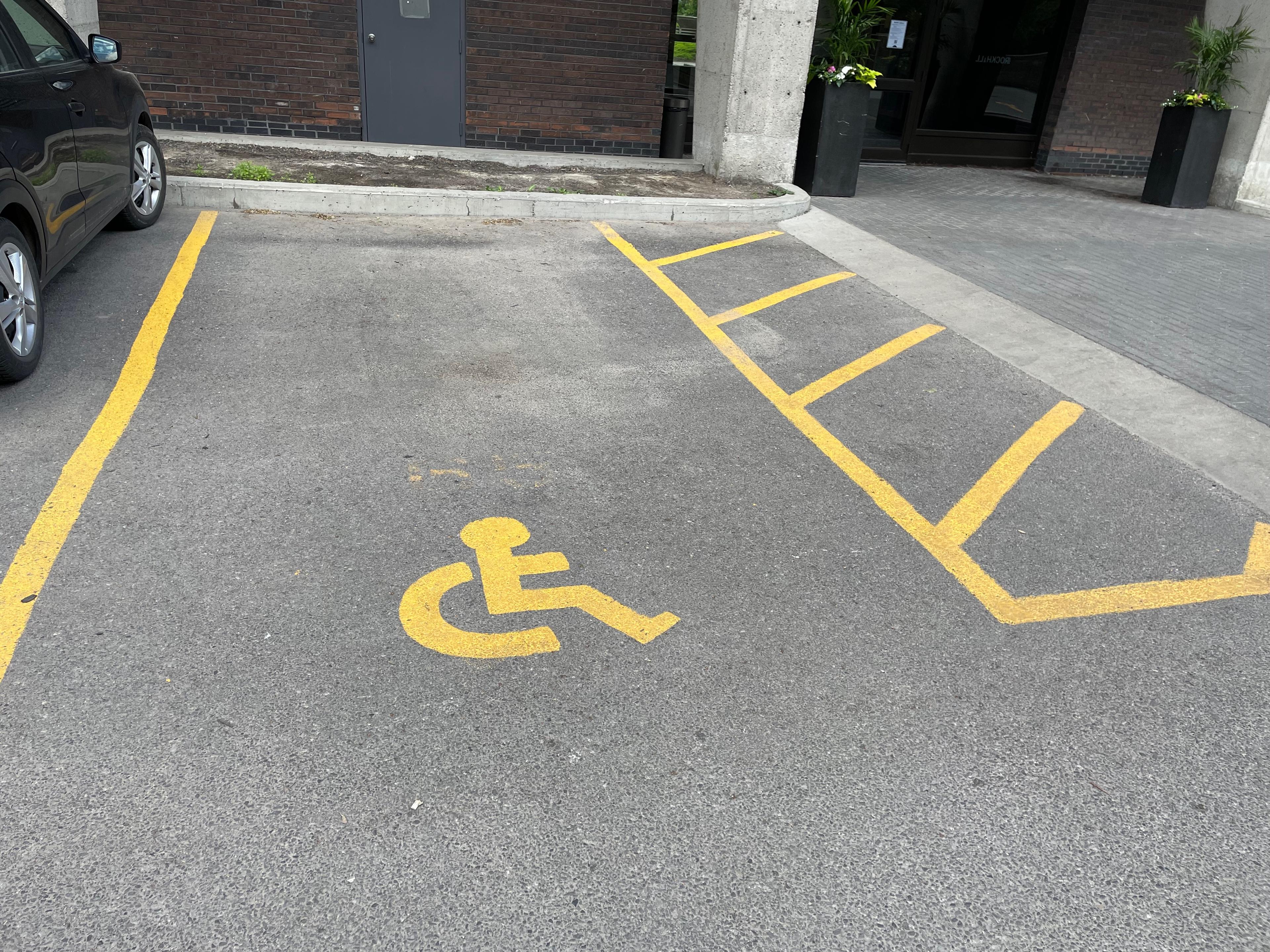
Aisle bordering the pedestrian crossing instead of being between cars
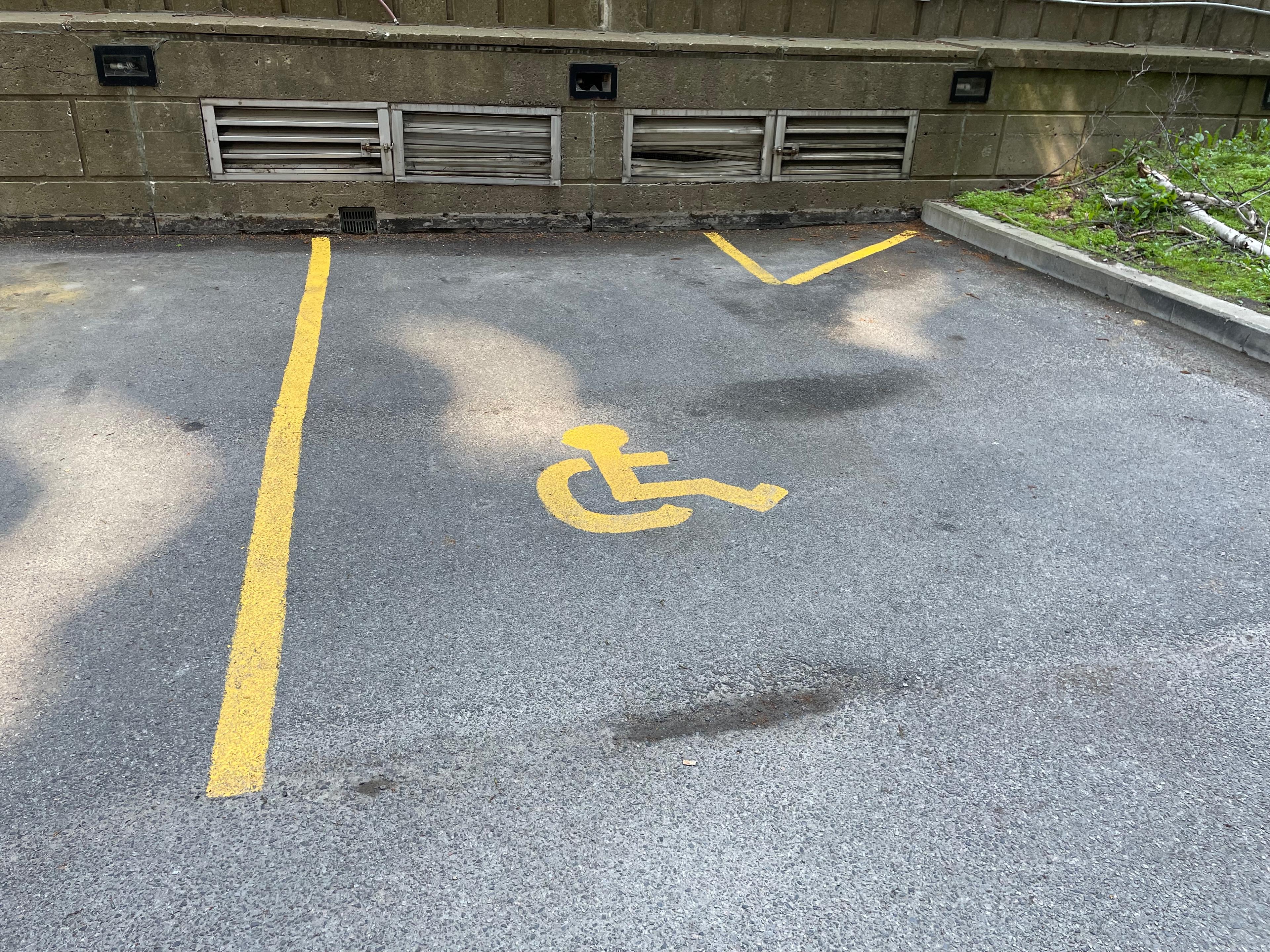
Beginning of aisle to the right instead of being between cars
